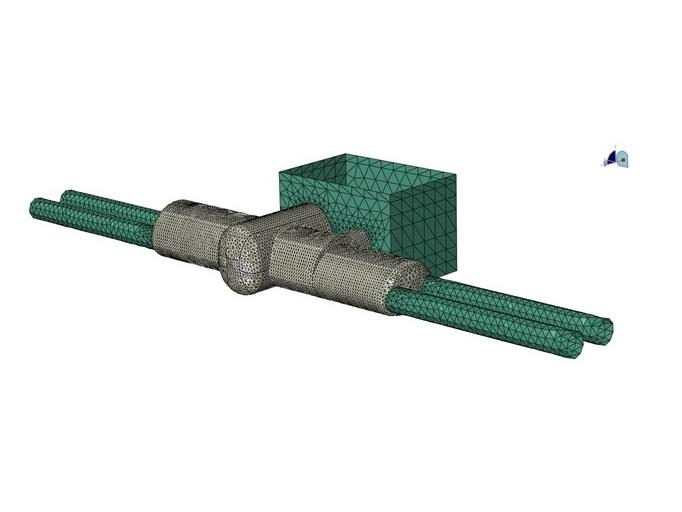Owner
Metrolinx and Infrastructure Ontario
Client
CTSD: SNC-Lavalin, IBI JV
Cost
$8.25 billion CAD
Timeframe
June 2015
— December 2017
Services performed
Preliminary and detailed SEM tunnel design. Primary and secondary lining, waterproofing and interior structures design of three SEM stations (namely Laird, Avenue and Oakwood).
Description
The Crosstown is a light rail transit line, which is part of the regional transportation plan for the Greater Toronto and Hamilton Area. The project provides a 19km corridor across Eglinton Avenue, connecting ten stops at grade and 15 underground stations with a 10km twin-bored tunnel.
Dr G. Sauer & Partners provided detailed design for Oakwood, Avenue, and Laird stations. A combination of Cut-and-Cover construction for the shafts and mined techniques (SEM) for the tunnels was utilised. Excavation and support measures were tailored to the ground conditions.
Finite element analyses were carried out to determine structural capacity of linings and trigger values to meet stingent settlement criteria at the surface.
Dr G. Sauer & Partners provided detailed design for Oakwood, Avenue, and Laird stations. A combination of Cut-and-Cover construction for the shafts and mined techniques (SEM) for the tunnels was utilised. Excavation and support measures were tailored to the ground conditions.
Finite element analyses were carried out to determine structural capacity of linings and trigger values to meet stingent settlement criteria at the surface.
Geology
Glacial depositional systems created a complex distribution of heavily overconsolidated till layers, separated by interstadial stratified deposits of glaciolacustrine clay, silt, and sand.
Location
Toronto, Canada
Highlights
- Difficult geological and hydrological ground conditions using pipe arch pre-support
- Shallow tunnelling underneath roads and buildings
- Large tunnel geometry in soft ground utilising double-side wall drifts
Route Map (www.thecrosstown.ca)

3D Finite Element Analysis Station, Box, Cross Cut, Cavern, Tunnels
