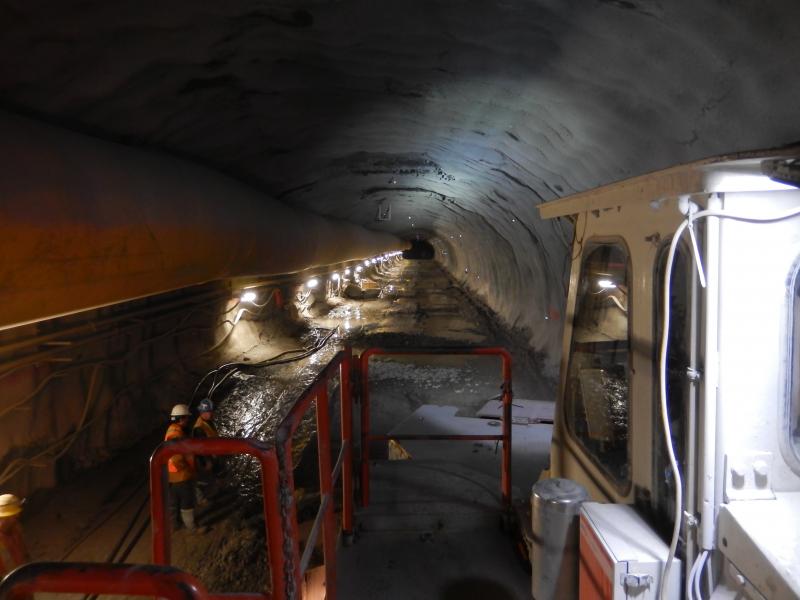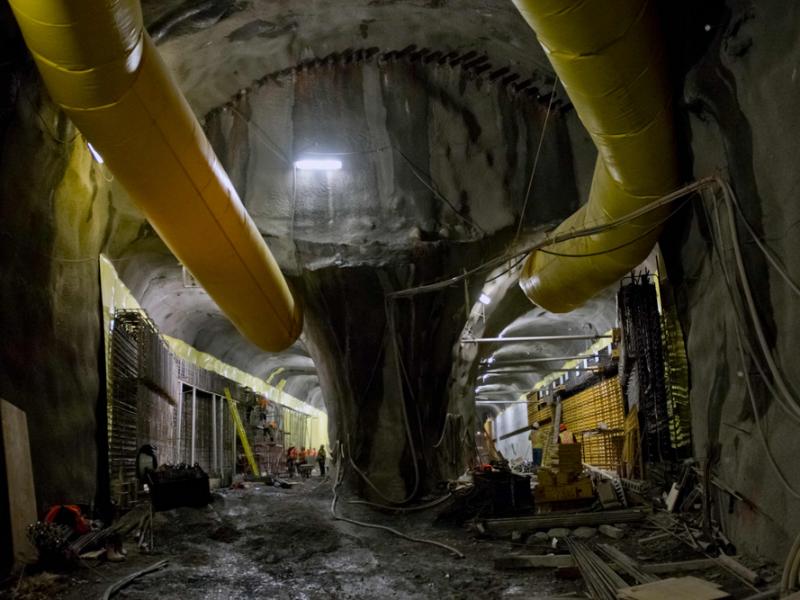The Ottawa light rail project has a 12.5km total length. This includes a 2.5km long tunnelled section through the city's downtown area with three underground stations - Lyon, Parliament and Rideau. All are constructed using a mined method. Dr. G. Sauer & Partners Corporation provides the design services for the temporary works, engineering support and site supervision during the mined construction works.
Construction of the tunnels and shafts for the underground section of the O-Train Confederation Line commenced in late 2013. Progress is continuing well against the schedule, defying the region’s hard winter weather conditions and accepting the technical challenges this project involves.
Running Tunnel construction from the East and West portals, as well as the intermediate shaft (see figures below), progressed during 2014 to reach the main structures of the underground section, the two stations in the downtown area, Lyon and Parliament, and Rideau Station East of the Rideau Canal. With the different layers of station construction ongoing the impressive magnitude of the station caverns is becoming more visible.

Figure 1 - West Portal Running Tunnel

Figure 2 - Intermediate Shaft Cavern Reinforcement
The downtown stations head through shallow cover regions along Queen Street. Due to significant buildings in close proximity to the cavern structures utmost caution in construction is required. The Rideau cavern in the East has already passed through the solid rock portion and now faces the challenging Rideau valley section. This is a 120m wide and 35m deep valley formed during the glacial period and filled with close-grained deposits necessitating special underground design and construction measures.
Upon completion of the Rideau cavern structure in the valley section, the running tunnel shall continue West until it leaves the Western flank of the valley and enters the sound bedrock. At this point it will meet with the counter tunnel advance from Parliament Station.
The Dr. G. Sauer & Partners Corporation site supervision team consists of three Senior Engineers and five Tunnel Inspectors. They work collaboratively with the contractor’s teams to successfully deliver the project under the terms of the contract. Their engineering duties involve the construction implementation of the design, geological and geotechnical mapping, final layout of excavation and support measures, geotechnical monitoring of the new underground spaces and existing above ground structures and continuous 24-hour supervision of the tunnelling works.
