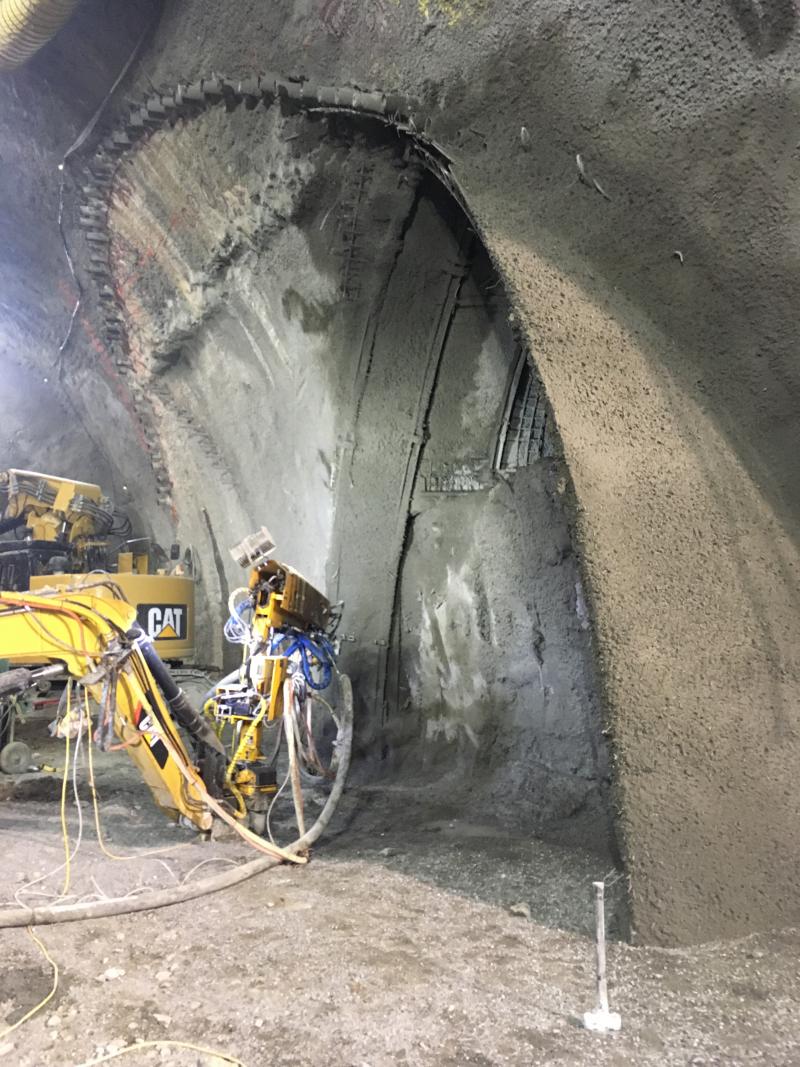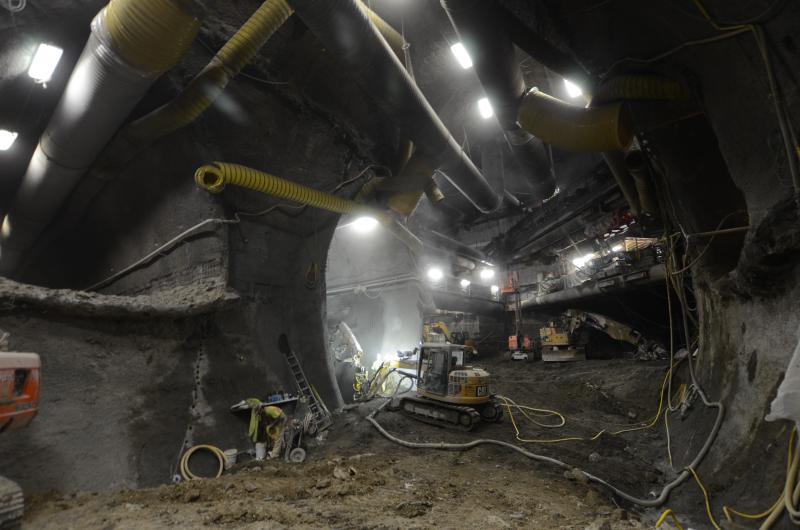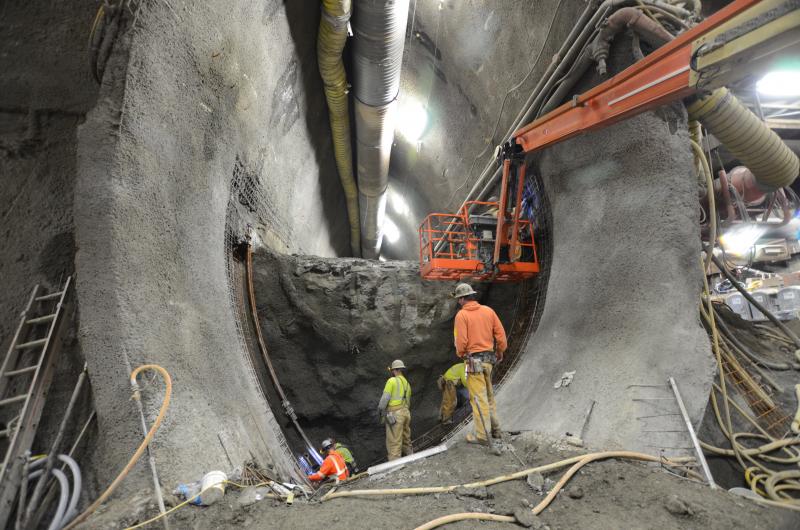The construction of Chinatown Station is underway following the Sequential Excavation Method (SEM). The SEM structures are being constructed in bedrock of the Franciscan Complex (sandstone, shale and melange) and the Colma Formation (dense sand with interbedded stiff clay). Dr. Sauer & Partners delivered the final design of all SEM structures for Chinatown station. The design includes an array of risk mitigation measures including dewatering, partial drift excavation, grouted pipe pre-support, face support anchors, compensation grouting and SEM toolbox items. Construction of the SEM structures and design representation began in May 2016.
The first milestone, the completion of the Cross-Cut Cavern construction, was reached in October 2016. This cavern connects the station box to the twin platform station tunnel and has a cross section area of 1720 ft² (160m²) being 46 feet (14 m) wide and 56 feet (17 m) high. It wraps around the SEM platform tunnel and ends in a domed headwall. An emergency egress shaft and tunnel were also completed in 2016. Currently the construction of the platform tunnel is underway. The completed tunnel will have a width of 55 feet (17m) and a height of 46 feet (14m) and a length of 300 feet (90m).
The two TBM drives have passed through the cross section ahead of the SEM excavation. The design foresees the full platform tunnel subdivided into two side drifts (in which the TBM tunnels are located) and a centre drift. Excavation of the two side drifts is currently ongoing.

Platform Cavern South Right Side Drift TH Breakout

Platform Cavern South Side Drift Invert Breakout

Platform Cavern South Right Side Drift Invert Breakout
